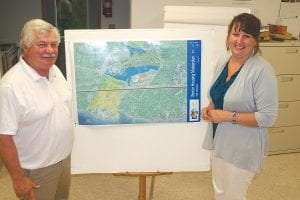Dick Grabko of Community Fundraising Solutions and Jody Anderson, an architect from Duluth, presented a preliminary map of where 10 cottages are proposed to be built in Tofte and made available for seniors to rent as a way to keep seniors in the area after they are unable to care for their houses. Grabko and Anderson were at the Tofte fire hall on Tuesday, August 21 and will be back on Thursday, August 30 to meet with the public and Tofte Township board with an updated map and ask for more input.

The Tofte Town Board and citizens gathered at the Tofte Town hall on Tuesday, August 21 to hear about the proposed senior housing project adjacent to the Birch Grove Community Center in Tofte.
Project Architect Jody Anderson of DSGW, an architectural firm in Duluth, presented preliminary drawings of where the cottages and road might be located.
Anderson said the buildings would sit on the ridgeline and have views of Lake Superior. They would be 50 to 100 feet apart, but staggered so “people won’t look out of their windows into their neighbor’s house,” she said.
The proposed houses will be about 1,000 square feet and have a one-car attached garage with a second parking space on the outside of the garage for visitors and to help accommodate snow removal in the winter.
Anderson also presented an area for Phase Two, where 10 other cottages could be built if the first 10 are rented and there is a waiting list.
The siding for the houses is still up for review, but the houses will be trimmed out in as many as three different styles to give each its own unique look, she said.
The town board has asked the builder and architects to use the Tofte Review and Design standards, which are set up to embrace Scandinavian architecture. Anderson will be back on August 30 to meet with the board and interested people with newer drawings and to get more input from the board and people attending the meeting.


Loading Comments