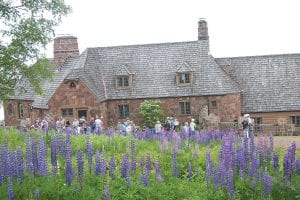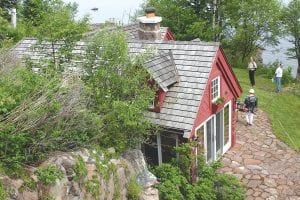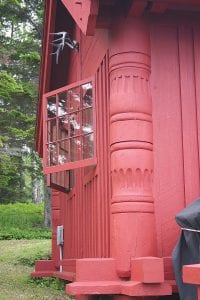While all of the Lundie-designed cabins were unique and beautiful, the Slade House was in a class all by itself. The three-story mansion features 12 bedrooms and 6½ bathrooms, a couple of incredible fireplaces and handcrafted hinges, lighting fixtures, and Lundie-designed furniture and cabinets, plus many numerous fine details that could take a full day to discover and marvel at.

Between 120 and 125 people took part in the 10th annual All-Lundie Historic Cabin Tour held Saturday, July 12, 2014. Tour participants saw first hand the handiwork of long-ago artisans, stone masons and carpenters that built the beautiful structures that hug the rocky shore of Lake Superior that were designed by noted architect Edwin Lundie.
It was what one person described as a day of “wows.”
Five families opened their Lundie-designed cabins (some are small, some large) for the tour, which is used to raise funds for the Schroeder Area Historical Society.
“I was so impressed with the families who graciously opened their homes for this tour,” said Ginny Storlie of Lutsen. “I was also impressed with the way they have maintained them or added on to them and kept the Lundie style. It was really great to see.”
Guests on the tour came from Northern Ontario, Florida, Seattle, the Twin Cities, the Iron Range and of course the county. They got to walk through the MacDonald Cabin, finished in 1950; the Family Compound, finished in 1949; Lundie’s own cabin, built in 1941; the Shore Creek Cabin (formerly called the Daniels cabin) built in 1941; and the Slade House, begun in 1940 and finished in 1946. The tour finished with a picnic on the Ledge Rock at the Olson Cabin, which was built from 1948-1952.

Tucked into ledge rock, this cabin and the landscaping around it fits in with the shoreline and rugged beauty of the North Shore of Lake Superior. Current owners of all of the Lundie-designed cabins and homes have all gone the extra mile to maintain Lundie’s style while in some cases modernizing the buildings.
“We were very appreciative of the support we received from these families who opened their cabins to us for the tour,” said Linda Lamb, president of the Schroeder Historical Society.
A return home to Shore Creek Cabin
For Carol Daniels the tour was a chance to go back and visit a cabin that was in her family until she was in ninth grade.
“Ed Lundie bought some land and split it in two lots, selling my mother one of the lots. Mom wanted to have a hide away and had the cabin built on her own. It wasn’t really father’s idea.

Post-and-beam construction can be straightforward, or in the case of Architect Edwin Lundie, posts, like the one on this cabin, were designed and carved in many ornamental designs to add beauty to the buildings.
“We didn’t really do much of anything when we went there from St. Paul. I remember one time when I was little I was making little sail boats out of paper and sailing them in the creek that was on the property. Ed was sitting there whittling while I was sailing my boats. It was such a nice day,” said Daniels.
The Daniels’ cabin first sold in the mid 1950s and has had several owners since. It is now called “Shore Creek.” Features include a Lundie-style guest cottage and Lundie-designed garage with guest quarters on the second floor. A log cabin from Finland, Minnesota has been added to the grounds. Like most Lundie cabins, the fireplaces are large, unique and beautiful. A primary feature on this property is a large waterfall that tumbles down to Lake Superior.
Haven of Content
The Olson Cabin is also named Rolig Havn, which means “Haven of Content.” Twin Cities-based architect Dale Mulfinger designed a Lundie-inspired guest house/garage in 2001-2003 on the property. Mulfinger, who has written a book The Architecture of Edwin Lundie gave an hour-long talk at the Schroeder Town Hall before the tour began and signed copies of his newest book Cabinology when he was done.
Spectacular spiral staircase at MacDonald Cabin
The MacDonald Cabin was built over a two-year period and completed in 1949-1950. It is built on property purchased from the Nelson family who owned Lutsen Resort, another Lundie inspired structure. It features built-in bunk beds, a hand-carved spiral staircase and railings and Edwin Lundie designed much of the furniture and shoe racks. There is also a kitchen in the basement with a second fireplace.
Lundie timber frames on the lakeshore
The Family Compound consists of four timber framed buildings that run the length of a narrow strip of lakeshore. Ornately carved corner posts and large stone fireplaces are the theme of three cabins. The garage has a guest quarters above it filled with Lundie designed furniture.
Ankeny Cabin continues Lundie tradition
The Ankeny Cabin (former Lundie Cabin) is one room with a large fireplace. Windows take advantage of the lake views and the building features hand carved corner posts and iron wrought hardware. The current owners have added a garage and have begun construction of a guest cabin that matches the Lundie design.
The Slade House perfectly preserved
Sitting on ledge rock, the Slade House was on the tour list 10 years ago, but it hasn’t been available to tour since then. The three-story mansion took six years to build and sits on private property that covers over one mile of Lake Superior shoreline. Mr. and Mrs. George Norman Slade had the enormous structure built as a combination family country home and hunting/fishing lodge. Today their daughter, Elizabeth Driscoll and her family own it.
Eight types of local wood were used in the Slade house. All of the hinges were designed by Lundie and hand-forged in Centerville, Minnesota. Circular stairs lead from the furnace room to the attic, a flight of three stories. There are 12 bedrooms and 6½ bathrooms and a den with its own fireplace. There are so many details and designs used in the Slade house that it really could have its own tour.
According to the brochure provided with the tour, “Mrs. Driscoll and her late husband, John, have tried to restore rather than renovate whenever necessary because, as she says, ‘It is a magnificent house and we hope many future generations will be able to enjoy Mr. Lundie’s work as much as we have!’”
The family has been true to their word and takes great care of the grounds and building.
Lundie’s legacy lives on
Edwin Lundie was introduced to the North Shore by some of his clients in the late 1930s. His first cabin was built on the shore in 1940. The next year he built his own cabin in Lutsen.
All of the Lundie cabins are painted rust red with white trim. They are mostly Scandinavian- inspired timber frame structures with large unique fireplaces. Lundie loved taking something as plain as sign posts, fence posts, columns and lamp posts and turning them into works of art. His creativity and whimsy can be found on all of the properties. Building materials— timbers and stone— came from the North Shore and the craftsmen that built these cabins were mostly local artisans and laborers.
Lundie wasn’t just content to draw plans. He also designed and built furniture, cabinets, light fixtures and, for the castle-like Slade House, he had the hardware fabricated by a metal worker who lived in Centerville, Minnesota.
Everywhere one looked one could see the expert workmanship in the finely crafted mortise and tendon joints that joined the timbers together with wooden pegs. The post-and-beam structures are tight, strong and the buildings look like they could last hundreds of years if taken proper care of.
Although many locals had a hand in building the cabins and homes, local contractor Joe Pecore, who also owned the Northland Hardware Store in Schroeder, was the primary contractor for many of the Lundie buildings.
Edwin Lundie left a repository of his drawings at the University of Minnesota and if one asks, one can view them. All in all he designed 17 cabins on the North Shore. His signature timber frame building is Lutsen Resort.
The present owners of the Lundie cabins and homes have echoed Mrs. Driscoll’s words. It shows in the way that they have preserved the structures and in so doing, preserved the legacy of Edwin Lundie. It was a great tour to take, and if one likes seeing a bit of history preserved and in some cases brought into the future tastefully, this is the tour for you.


Loading Comments