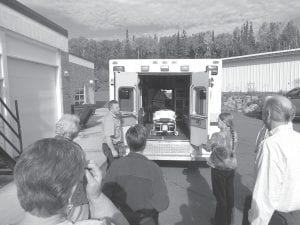Ambulance Director Steve DuChien shows off a newly refurbished ambulance (1 of 3) to the hospital board, pointing out a new diagnostic tool that can determine what kind of heart attack a person is having and send results to the hospital (when there is a signal) in 11 seconds. Ambulance crews are busier than ever and are on pace to complete 450 runs this year, which would be an all-time record, said DuChien.

The North Shore Hospital and Care Center board looked at a first draft of its remodel project at the September 24 meeting.
If it all comes together as envisioned and planned, there will be a single entrance to the hospital for patients and visitors to be greeted by staff at the front registration desk.
A physical therapy, occupational therapy, cardiac therapy room will be to the right of the front desk while a lunch room will be to the left of the front desk. The hallway to the right will lead to the 37-bed skilled nursing care center and another right will lead to the nurses’ station and 16-bed critical care access hospital rooms.
In the back there will be the emergency room, locker room, and entrance for staff with parking in the back. The laboratory will be to the right of the therapy room and a wide hallway with benches and artwork on the walls will lead to the Sawtooth Mountain Clinic.
The ancient furnace room is slated to stay where it currently sits, but instead of three furnaces a new one will be purchased and pipes and electrical wiring will be replaced. The business office and records office will move downstairs. Just where administration offices will end up are still in flux.
There’s more to the 48,000-square-foot plan, but pieces will still move, Rebecca Lewis of DSGW Architects said to the hospital board. Lewis said to keep costs down the plan has gone from 60,000 square feet to 56,000 square feet and finally to the current 48,000 square feet.
Lewis and staff from DSGW have been working hard since mid-winter with staff and management at the care center and hospital to come up with plans to make needed changes at the facilities.
Lately, Lewis has been working with Mike Ellingson of Boldt construction. Boldt was hired by the board to manage the makeover and Ellingson is the construction manager for what is expected to be a twoyear project.
Ellingson and Mark Walch, chief estimator for Boldt, were both at the Wednesday meeting. Walch, who has 25 years of experience as an estimator, went over the schematic drawing presented by DSGW and discussed the building phases that will occur. When he was done the board approved the preliminary design and tentative $20.4 million budget, but, said Board Chair Tom Spence, “I want this to be subject to review and fine tuning,” which the board agreed to in its motion.
“There will be challenges and there will be few valleys in this project,” Walch said, “but we are excited to begin.”
Estimated cost for remodel of the hospital currently sits at $12.8 million, while $4.2 million has been penciled in for an addition and remodel at the care center, said Walch.
But, he said, additional costs for building permits, purchase of bonds, architectural fees etc., and $1.3 million placed in a contingency fund to cover unexpected costs bring the total to $20.4 million.
“There are still unknowns, the mechanical and electrical systems, we don’t know how much they will cost yet. We also don’t know what bids will come back at and we don’t know how much rock we will run into. If we encounter rock a foot into the ground, it’s going to cost more to do the groundwork. These are unknown at this time,” Walch said.
To find out how much rock construction workers will encounter (or not encounter) the board made a motion to hire Braun Intertec, an environmental engineering firm from Duluth to do 17 boring holes at a cost of $7,500. Braun beat out three firms for the contract. Two more holes will be added after Walch suggested having Braun take boring samples behind the helicopter-landing pad, which will be developed and used for employee parking, so their fee may go up.
Spence asked Lewis, “What if when we are done and one week later the lab says, ‘the lab is too small. Then what?’”
“We used an interactive and collaborative process so I don’t think that will happen,” said Lewis, adding that staff and management were integral to coming up with all of the designs.
The key for the project to stay on track is to get started next May, said Walch. Plans are to start with an addition to the care center and finish it in a total of three phases. Four phases are planned for the work at the hospital. Everything has to be carefully done to have the least impact on patients and staff, said Walch.


Loading Comments