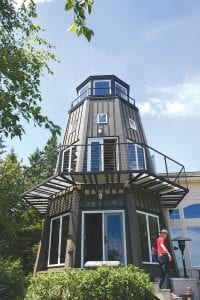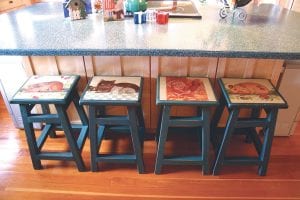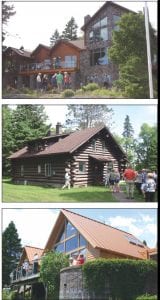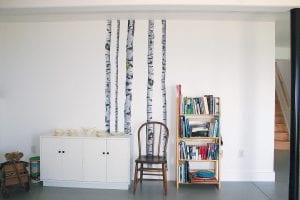Lake Superior homes on the Lundie tour all came with unique touches. Left: The Lighthouse was filled with nautical themes. Top: The North Shore Home boasted stone columns, natural wood inside and out and big views of the lake. Middle: The Tofte Ranger Station, center, featured log work from the 1930s. Above: The Rising Sun cottage-style home has 180-degree views of Lake Superior from every window.

Seventy-six lucky people took the Lundie vacation home/cabin tour on Saturday, July 8, enjoying a warm summer day while touring dream homes and cabins built on the rugged, rocky shore of Lake Superior.
The owners of the homes and cabins were equally gracious and kind, open to questions and as warm and pleasant as the weather.
Sponsored by the Schroeder Area Historical Society (SAHS), this was the 13th Lundie tour and it attracted people from the Midwest. The event is the biggest fundraiser of the year for SAHS and the Cross River Heritage Center.
Kicking off the day was a talk by Peter O’Toole, who owns an Edwin Lundie-designed Cape Cod in St. Paul.
When O’Toole and his wife began to restore their home they visited the University of Minnesota’s Northwest Architectural Archive and found sketches and plans for their house by Lundie. Intrigued to learn more about the architect, O’Toole spent the next three and one half years making weekly visits to the archives, photographing the sketches and dedicating himself to meeting Lundie homeowners throughout the north. The result was a well crafted book titled “Edwin H. Lundie: Five Decades, A journey of Art & Architecture.
First up was the Rising Sun Cottage. With 180- degree views of Lake Superior from every window, natural wood throughout, this three-bedroom, two-bath handicap accessible home with the large flower and vegetable garden was A-plus in every way. The house also featured Sivertson original paintings, sculpture by Lutsen’s Tom Christiansen, a Miracle on Ice signed/framed jersey and a commercial grade home theater.
Next was the Lighthouse. At 5,000 square feet, it was the biggest home on the tour. Cherry woodwork, windows large and small filled the home with natural light, three fireplaces, a gourmet kitchen and nautical themes placed strategically throughout the house made this visit special. Highlighting the house was the lighthouse built on the west side of this four-bedroom, four-bath home with granite and ceramic tile throughout and a three-stall garage sitting back about 200 feet from Lake Superior.

In the bottom level of the Retreat by the Creek birch trees bring in nature to the kids’ room (left) and colorful stools (above) with animals on them brighten this gourmet kitchen.
The third stop was at the U.S. Forest Service Tofte Ranger Station, built in the 1930s by Civilian Conservation Corps (CCC) Company #716. A division located out of the Sawbill Camp who provided the much needed labor, the 30×48-foot structure was simple in design, but lent a down home feel to it. While the labor was provided by CCC workers, those laborers were directed by experienced carpenters known as Local Experienced Men, or LEMs, who would oversee the log buildings, or other types of carpentry.
In the case of the ranger station, the red pine logs were peeled, scribed, and fitted together in a saddle notched style. This is very reminiscent of the Swedish scribe method of log building.
Completed in 2016, the Retreat by the Creek was the most modern, contemporary home viewed. At around 2,000 square feet, the three-bedroom, two-bathroom home is situated on a grand cliff with huge sweeping overviews of the lake and mountains behind. With the long drop at the end of the property, it’s not a place to bring grandchildren, said the tour guide good-naturedly. Natural wood with non-toxic finishes abound, and blue-black Vermont Grayson slate on the wall behind the fireplace is a nice feature. Maple wood flooring, black Mesabi and green Lake Superior granite counter tops in the kitchen and bathroom add to this home with open spaces and views that take away one’s breath.
Last but not least on the stop was the North Shore Home. A cement driveway leads you into the 4,000 square-foot four-bedroom, four-bathroom home that was the last house built by Irving Hansen in 1998. A cabin once sat where the home now rests. When the cabin was taken down the timbers were milled and incorporated in the home as flooring and wainscoting. The home is open and features a see-through fireplace, a sauna made from repurposed wood, custom log bedroom furniture, gourmet kitchen, finished lower room, decks that are large and run the length of the house on the lake side, and adjacent to the kitchen is a four-season sun room and screened in porch. Personal touches abound, and the lake, as always, presents a palette of color and moods from most windows.
Capping off the tour was a stop at Rolig Havn, an Edwin Lundie design home where SASH and Cross River Heritage Center volunteers served supper. It was a fitting way to end a blest day.




Loading Comments