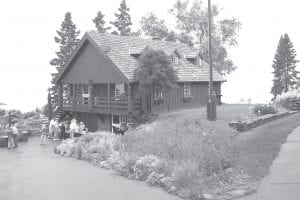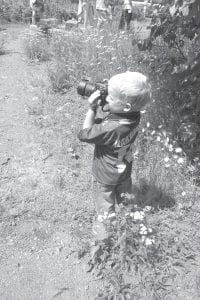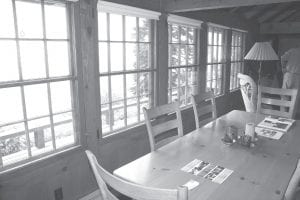The Schroeder Area Historical Society’s seventh annual Lundie tour was a rousing success. Named after Minnesota architect Edwin Lundie, it featured seven homes, two designed by Lundie. (Above) A picnic overlooking Lake Superior was held at the end of the tour at one of the Lundie homes. (Above right) The day was enjoyed – and captured in film — by people of all ages. (Right) A wall of windows overlooking Lake Superior in a cabin Lundie built for himself and his family.

Edwin Lundie, architect, 1886-1972. Inspiration for the Schroeder Area Historical Society’s second largest annual fundraiser.
At $150 a pop, a tour of homes featuring some of Edwin Lundie’s creations along with a variety of other homes in completely different styles is not a cheap thrill. But it wasn’t hard to fill two school buses for this year’s Lundie tour on July 16, which featured a total of seven West End homes including one Lundie himself enjoyed on the shore of Lake Superior. Some of the guests have enjoyed all seven of the events that have taken place so far.
The tour started and ended with timber-framed Lundie cabins, the first one Lundie’s own, which he built for his family in 1941. Creativity and craftsmanship define both with soaring ceilings, intriguing angles, and artistic details. These are places where nestling under the eaves on a cold winter night might feel a little like being in a gingerbread cottage in a fairy tale. Lundie named the four corner posts of his own cabin Matthew, Mark, Luke, and John. He carved them by hand but never finished Luke and John. That was done by Fritz Sobanja in 2002.
All but one of the homes sit on the shoreline of Lake Superior. They have names like Ravencliff, Hummingbird Cove, Cedar Crest, and Rolig Havn, which means “haven of content.” The contrasts among them were striking.
Ravencliff, the newest home, was designed by its owner, a retired architect. Its details were consistent throughout, with intricate and matching wood designs on a headboard, closet doors, and even a pool table. Resting on a cliff 60 feet above the lake beside a little cove, it was named for the ravens that nested in the crevices of the rock walls (until peregrine falcons drove them away). The tour pamphlet cautions, “Please refrain from falling into the lake; it’s not good for your health.”
Perhaps the most unusual house by Cook County standards looked like two black boxes joined by a black deck. It was a study in minimalism, with all-white walls and cabinetry, sliding window walls, and no wall hangings or knickknacks, save for a couple of somewhat peculiar pieces of art on the bathroom counter. The trees and the lake right outside the windows provided the embellishment. The tour brochure explained, “The presence of the landscape accompanies every activity in the house, a bit like camping, only comfortable.”
Some things were black— wood floors, window frames, fireplace and chimney—absorbing heat from the sun in the wintertime. Personal belongings were stored behind a long row of white cabinets flush with the wall, and the kitchen appliances were completely hidden behind white cabinetry.
Hummingbird Cove was described as a mixture of North Shore lodge with craftsman-style detailing and English cottagestyle gardens. Exploring this home was an adventure, with a new delight around every corner—window frames painted in bright colors, a Liz Sivertson mural on a loft wall, red kitchen walls and chairs, a bedroom floor painted in the style of a Norwegian farmhouse, handcarved bedroom doors, a window seat in the afternoon sunshine. Outdoors was an adventure as well, with paths leading to the lake, to a little creek, to a pond surrounded by gardens.
The only home not on the lake was nestled in a cedar wood. Designed by its architect owner, it had the feel of a treehouse, with blond woodwork framing the trees just outside the windows. The garage door had three teeny windows of different heights—one for the parents to see out, one for the children to see out, and one for the dog to see out.
Cedar Crest sat on the edge of Superior National at Lutsen golf course. A large home with a two-story great room just inside the front doors, it was the first home to be built in The Heritage community developed by George Nelson and John Bailey. A large coffee table was made out of wheels from a commercial fish scale used at Knife River and wood from a table used by workers in the railroad industry in Two Harbors.
The tour ended with a picnic at Lundie-built Rolig Havn, filled with its creator’s handiwork, from carved woodwork and built-in furniture to handmade hardware. The current owner’s young granddaughter provided individual tours of the guesthouse, also built in Lundie style. She warned guests that when she said “Snap!” the tour would be over. After giving guests a quick look around the guesthouse and answering a few questions, she said, “Snap!” and it was time to go.
This tour was enjoyed by 60 people, bringing in $9,000 for the Schroeder Area Historical Society. Lundie homeowner Steve Lukas is the host of the picnic on the ledgerock. “Everyone has a good time,” he said. “We are especially appreciative of owners who are willing to open their homes.” Two of the Lundie tours have been held in the Twin Cities. The society’s biggest annual fundraiser is the solicitation that is mailed to society friends.




Leave a Reply