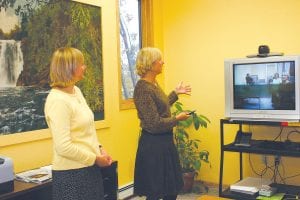At the end of 2008, Cook County Higher Education took possession of the former First Baptist Church building at the corner of West Third Street in Grand Marais with ambitious plans for renovation. Some of those plans were put on hold with Governor Tim Pawlenty’s unallotment of higher education funding, however the work done to date has made obtaining higher education services in Cook County much easier. The public is invited to see the Cook County Higher Education North Shore Campus at an open house on Saturday, December 5 from 2:00 to 4:30 p.m.
Changes will be apparent as soon as visitors enter the upper level of the Higher Education building—there is a now a brightly painted welcoming reception area on the right. The Higher Ed campus now has a quiet testing room next to the receptionist’s desk—something that was greatly needed, said Higher Ed. Director Paula Sundet during a recent tour.
Guests will enjoy seeing how architect Russell Zenk incorporated features of the former church building with the new higher ed offices. Director Sundet’s office is in the same corner as the former pastor’s office. There is now a high-ceilinged hallway dividing what was once the church sanctuary. On one side, an instructor prep area, something that was lacking in higher ed’s former cramped rental space; a computer lab with three workstations and interactive television (ITV) room; and an office for assistant director Kirsten Van den Berg. But most of the sanctuary is now a large classroom, bright and open, with the large sanctuary windows and open-beamed ceiling making it a working space with lots of natural light.
The hall connecting office to classroom has a peaked ceiling, echoing the look of the large classroom and the computer lab. Also in the computer lab is the Milford Humphrey photo painting that hung over the church’s baptismal font. Thechurch would have liked to have taken the familiar painting, said Sundet, but it would have been impossible to move it. “Since they couldn’t take it, they are happy that we could use it,” she said.
Because of the state budget cuts, and because of complications found during the reconstruction (asbestos flooring and moisture problems under the old siding), there are some unfinished pieces of the plan. There isn’t enough funding at this time to install the platform lift that will provide handicap accessibility between floors. The entrance to the platform lift is roughed in, but approximately another $37,000 is needed to finish. However, Sundet said the platform lift is much less expensive than an elevator and there is a precedent for use of such platform lifts at the Bethlehem Lutheran Church and at the U.S. Forest Service Gunflint office.
The lower level is only partially finished, but open house visitors will be able to see the potential for the basement area. Most impressive is the science lab—set up in the former church kitchen. The former kitchen now boasts lockable cabinets and laboratory countertops and sinks.
The old, narrow bathroom stalls in the basement are still in place until funding can be found to update the restrooms to ADA standards. Remodeling to the former church nursery and Sunday School rooms is still on hold as well.
Sundet said the delay in completing the lower level has actually been helpful. “We were really surprised at the things we’ve learned since we started using the space. We debated whether we should provide lockers for students—then the first day of classes, one of the first requests we had was for lockers!”
Sundet said higher ed has also realized that the former basement fellowship hall has been serving as a natural study space for the students in the nursing program. Students have begun meeting there before and after classes to study. “It’s wonderful to see the building beginning to fulfill its potential,” said Sundet.
She expressed appreciation to architect Russell Zenk, contractor Glenn Peterson and subcontractors Nordic Electric, Jay LaFavor, and Curtis Robinson. Also to Dave Woerheide who recently installed the North Shore Campus sign. She said they have all gone above and beyond in getting the project done. Sundet urged community members to come and see their handiwork at the new Higher Education North Shore Campus.
In addition to seeing the renovation, there will be music, refreshments, and demonstrations of the technology that provides higher education opportunities to North Shore residents.
For more information about Cook County Higher Education, visit www.boreal. org/highered, e-mail highered@ boreal.org, or call (218) 387-3411.



Loading Comments