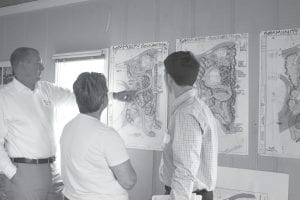Brady Halverson (left) and Jaime Mehle of SEH consider the three concepts developed by the Grand Marais Park Board and other stakeholders. With them is Park Board Member Robin DuChien, who took part in the design charrette, which created the three preliminary designs for a Grand Marais Recreation Area “Community Connection”—a pedestrian friendly, welcoming entrance to the Rec Park and Grand Marais waterfront.

In April, the Grand Marais Park Board recommended that the City of Grand Marais hire the firm of Short Elliot Hendrickson Inc. of Duluth (SEH) to design and plan a “community connection” at the northeast corner of the Grand Marais Recreation Area. The city agreed, and accepted a bid of $24,700 from SEH. Since then SEH has been studying the area and on Tuesday, May 31, SEH unveiled some preliminary design plans for the public to view and comment on. The goal, according to Grand Marais Recreation Park Manager Dave Tersteeg, is to create a pedestrian-friendly entrance to the Rec. Park.
About a dozen citizens stopped by the open house held at the recreation hall at the campground to view drawings developed earlier that day by SEH and a number of stakeholders. Tersteeg said a “design charrette,” an architectural planning meeting, was held earlier in the day with a number of citizens and government representatives working with the SEH engineers to develop preliminary concepts of what a community connection to the recreation area would look like. The participants—Park Board members Todd Miller, Bill Lenz, Paul Anderson, Walt Mianowski, Robin DuChien, Tracy Benson and Rod Dockan, City Councilor Tim Kennedy, Cook County Soil & Water Planner Cindy Gentz, Greg Wright of North House Folk School, and former Mayor Evelyn Larsen—listened to the engineering firm explain what could—and couldn’t—be done in the space between the campground and North House Folk School. They then broke into three separate groups and brainstormed what the community connection would look like.
The area in question was once a road but has become overgrown and washed out. The Gitchi Gami Bicycle Trail and a gravel path into the campground cross the old road, which was identified in the Recreation Park master plan, completed in 2009, as an area that needed enhancement.
Brady Halverson and Jaime Mehle of SEH visited with the public and helped clarify what the lines sketched on Community Connection 1, 2, and 3 meant. One of the deciding factors in what the pedestrianfriendly entrance would look like is conformance wth ADA requirements, which clearly outline the percent of grade allowed on the walkway. For that reason, all three preliminary drawings are quite similar in the way they meander through the space. However, each design team came up with its own ideas for storm water control and whether, or how much of, a buffer there should be between the campground and the Folk School. All three plans included some sort of rest areas ranging from just “seating” to “circular stone benches around a fire ring.”
Park Manager Tersteeg also spoke with the public, reminding people that the plans are “very, very, preliminary.”
Halverson laughed and added, “The ink is still wet on my hands!”
Tersteeg also noted that this first phase, and the work with SEH, includes planning and design only. Asked where the funding to complete the build-out of the final plan will come from, Tersteeg grinned and said, “That’s a good question.”
First, he said, the city needs to get an idea of what the cost will be, which will come after the design phase is complete. He encouraged the public to speak up about what they would like to see. Tersteeg said the drawings will be posted to the Grand Marais Recreation Area website at www.grandmaraisrecreationarea.com and hung at the Rec. Park office.


Loading Comments