You are lying in bed on the second floor of a Tofte lakeshore home built last year, but your windows face north. That’s not a problem if you want to see Lake Superior, however, because an odd-shaped cupboard door over a desk opens to the room below, and through that opening you can see through the great room window to the sun sparkling on the water. “You can order breakfast from there, too.” That’s what one woman on the July 14 Edwin Lundie Cabin and Vacation Home Tour said at the first of seven Lake Superior homes visited that day. Over 40 people enjoyed the eighth annual fundraising tour, which brought in about $6,000 for the Schroeder Area Historical Society.
Numerous homes on the tour were designed by renowned 20th century architect Edwin Lundie. Some of the homes had outbuildings, such as a restored tool shed that serves as a writing retreat. Happy feelings welled up for people who grew up reading Carolyn Keene (Nancy Drew), Louisa May Alcott (Little Women), Beverly Cleary (Ramona the Pest), Frank Baum (The Wizard of Oz), and E.B. White (Charlotte’s Web), because their books perched on a bookshelf above walls of windows under a pale blue peaked ceiling. Talk about cozy.
And there were soaking tubs and saunas, sleeping lofts, snowshoe chairs, rattan headboards, a forked log ceiling beam, a popple tree on a stair landing, a red leather rug, a shower lined with shiny turquoise tiles, and a green trestle table with a hole where a knot used to be. There were rooms with decks that made you feel like you were on a cruise ship and rooms that smelled deliciously like old wood.
The designer of one of the homes, architect and author Dale Mulfinger of SALA Architects in the Twin Cities, gave a lecture and slide show before the tour and then followed the tour. He has traveled all over the country researching cabins and considers himself to be “a person who seems to be infatuated with the subject – I can’t seem to get enough of it!” he said.
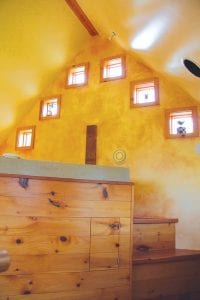
Above left: Natural light and warm color surround users of the soaking tub underneath these windows. Center: This home on Lake Superior is swathed in poplar bark that was cut into shingle-size sections and then flattened with steam. Right: This little cabin, built in 1940, is the epitome of a Northwoods cabin. It has a pinepaneled galley kitchen with a single sink/refrigerator/stove/oven unit, a sleeping loft, and a stone fireplace in the living room.
Mulfinger talked about how a person’s blood pressure goes down as he or she exits the highway and starts down smaller roads to the cabin. “I love photographing the roads you take to get to cabins,” he said. Mothers and children used to spend summers at their cabins to ward off diseases like diphtheria and cholera, he said, and fathers would join them when they could. A lot of them had screened porches where they would sleep when the weather was hot.
Cabins are not called cabins everywhere in the U.S., Mulfinger said. “We in Minnesota tend to call them cabins,” he said, but a small cabin owned by a Minnesotan east of Hayward, Wisconsin would be called a cottage if someone from Milwaukee bought it. In other parts of the country, they are called camps, hunting shacks, or even “the property,” according to one of the members of the audience. The audience was extremely well versed in architecture – when Mulfinger asked who the first modern architect in Minnesota was, guesses came from all around the room. It was Elizabeth Close.
“Has anybody ever heard of an architect going over budget?” Mulfinger asked. The room erupted in laughter. “What’s so funny?” he said.
One family went out of the country for a year and commissioned architect Elizabeth Close to build and furnish a cabin, Mulfinger went on to say. They gave her a lump sum and said the cabin must be completed and furnished with that money and not a penny more. She built the cabin but didn’t have any money left over for furniture, so she and her husband, business partner Winston Close, found scrap lumber and built the furniture from that. Their designs were so innovative that they were reproduced and are now considered treasures.
Mulfinger showed slides of a Wisconsin cabin built by architect Ralph Rapson for his own use. Its walls, three levels high, are made entirely of Andersen “glass sliders.” The architect thought there might not be enough natural light in the place, so he put in skylights as well.
“About a decade into my interest in cabins, my wife started saying, ‘Well, Dale, how come we don’t have a cabin?’” Mulfinger said. Young men had started hanging around his house as his daughters grew up, so he put them to good use by having them help him build their first cabin, which had two solid walls and two screened walls with an outhouse nearby.
Mulfinger showed a slide of a Frank Lloyd Wright cabin near Wisconsin Dells. It is now used as a rental cabin, and Mulfinger has stayed there. He said it’s true that Wright never designed a piece of furniture that was comfortable to sit on!
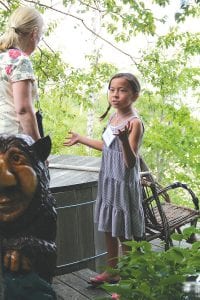
One of the most enthusiastic participants in the eighth annual Edwin Lundie Cabin and Vacation Home Tour on July 14 was Miranda Lukas, 10, of Minneapolis. With an avid interest in design and keen observational skills, she kept up with the most ardent adult architecture aficionado throughout a long afternoon touring seven homes from Schroeder to Lutsen. She has become a bright spot in the annual fundraiser for the Schroeder Area Historical Society. Her grandfather, Steven Lukas of Schroeder, hosts a picnic after the tour each year on the Lake Superior shoreline just outside his own Edwin Lundie cabin. Miranda is a knowledgeable and gifted speaker and offers guided tours of her grandfather’s home and guest quarters at the end of the day.
“About a third of my job is marital counseling,” Mulfinger said of helping families design cabins. One of his designs was half log for her and half stick for him.
One piece of cabin-building advice Mulfinger offered was to install windows that slide. Windows that wind open have screens on the inside, and bugs tend to get trapped between the screens and the windows after cabin owners leave. Sliding windows, on the other hand, have screens on the outside.
One client said, “Mulfinger, I want you to build me something special.” Mulfinger designed a roof that looks like it’s upside down on top of a glass pavilion, with private quarters in a blue box connected to the pavilion by a 100-foot wall. The blue box started out as a red pyramid, but it had to be nixed in order to allow for an interior passageway between the private quarters and the glass pavilion. The client said, “Well, you almost got it.”
Mulfinger is humble. He showed a slide of a can of Log Cabin Syrup in the shape of a log cabin and then a slide of a modern day cabin that looked like it. “We don’t invent anything,” he said. “We just steal from great designs!”


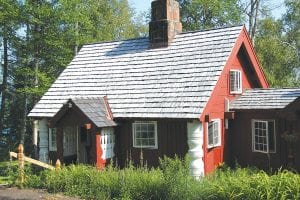

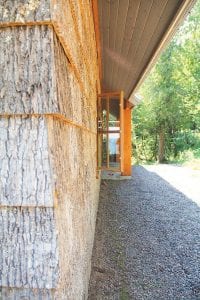
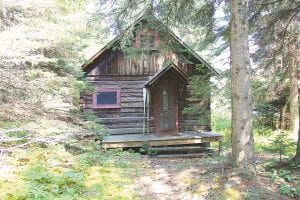
Leave a Reply