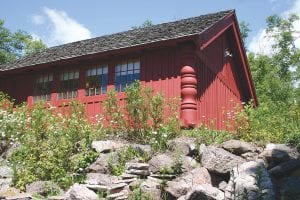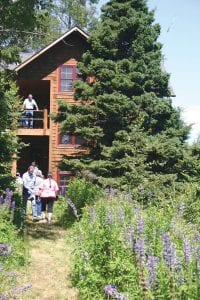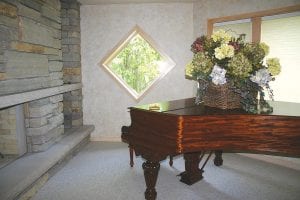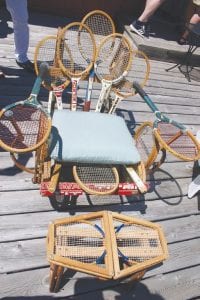Who knew there were so many amazing homes hiding behind the trees along Highway 61 and Lake Superior? The Schroeder Area Historical Society and Cross River Heritage Center’s 12th annual Lundie Tour on July 9 brought two busloads, around 80 people, bouncing down long, narrow driveways to visit and admire some of these beautiful structures.
The first stop, which guests were invited to make prior to hopping aboard the buses, was architect Edwin Lundie’s own cabin, now owned by Ron and Nancy Ankeny. Every aspect of the cabin, from hand-carved corner columns to door hinges, reflects Lundie’s attention to detail that gives something to be admired no matter which way you look.
Since purchasing the cabin in 1986, the Ankenys have made a few changes. One such change was to remodel an addition to the original cabin to make it more closely resemble the original, a process the owners laughingly referred to as “Lundifying.” A guest cabin and garage have also been added to the property with an eye toward maintaining Lundie’s theme.

Top: A newer addition to Edwin Lundie’s former North Shore home, the garage mimics the design of the original cabin with its hand-carved corner posts and red siding. Middle: The largest structure at Blue Moon Cove had many alcoves such as this one. Left: This comfy chair stationed at Dragonfly House might offer some ideas on how to use those old tennis rackets.
The second stop on the tour was the Dragonfly House. Although the live dragonflies, for which the cabin is named, seemed to be absent for the day, there were plenty of intricate metal and wooden dragonflies hanging around to admire.
This home and the surrounding landscape were the work of Sheila Smith, who was inspired by Lundie’s own work. Similarities can be seen in a few of the cabin’s features, including the red siding and unique corner columns.
After bouncing down what seemed an exceptionally lengthy driveway, the tour arrived at Nordfjorden where the tour guests were informed that the road was actually part of Old Highway 61. An adjoining driveway led to the Nordfjorden cabin, a tall structure with a lake-view and surrounded by trees and wildflowers. The current owners have developed the area in a few ways, adding solar panels and the beginnings of an apple orchard.
The Magney Cabin, also located off Old Highway 61, was within walking distance of Nordfjorden. The cabin, designed by John Magney, was beautiful, but the furnishings inside were equally captivating. Evidence of Judge Magney’s travels to Africa and Japan can be seen in the decorations throughout the house.
MorningSun, the next home on the tour, was also designed by John Magney. Although the cabin has undergone some changes since originally being built in 1950, the inspiration for the cabin’s name, the view of the morning sun on Lake Superior, is still one of the cabin’s many charms.
Blue Moon Cove was perhaps the biggest surprise for those on the tour. The cozy cabin nestled in a small cluster of trees was a major contrast to the huge structure connected to the cabin by a walking trail. 6600 square feet and three levels, it would be easy to get lost in the maze of rooms, hallways, and stairways.
Concluding the tour at Rolig Havn, Haven of Content, the tour guests were treated to a picnic on the ledge rock along Lake Superior. A wonderful opportunity to visit with the other tour guests and thank those who had put in the work to make the tour possible, it was a relaxing conclusion to a busy day.





Loading Comments